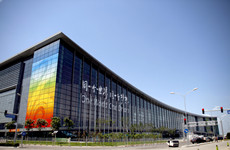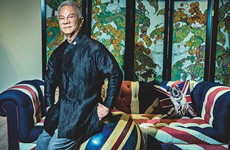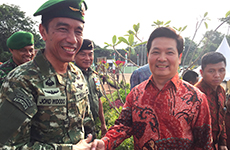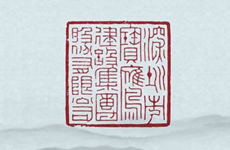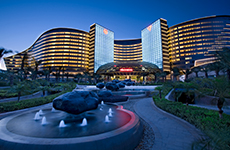
The decoration engineering of the Conference Center of Wuhan International Expo Center contracted by Bauing Group starred in the meeting, becoming the learning and research object for over 180 leading decoration enterprises in Hubei province. Wang Jianguo, the chief engineer of Bauing Group and relevant leaders of Bauing Group Wuhan Branch were invited to attend the meeting. As a milestone project of public facilities establishment in Hubei province, the decoration engineering of the Conference Center drew a lot of attention from the industry and the society, with its simple but grand indoor design style, novel large-span steel structure, curtain wall, complex structure and advanced science and technology.
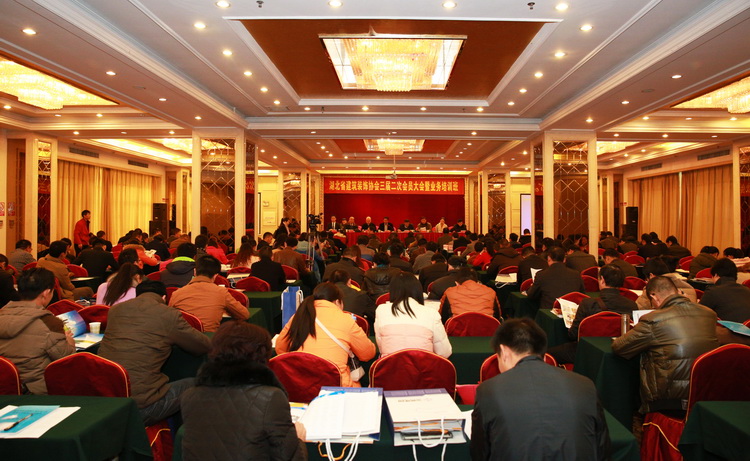
Meeting Site
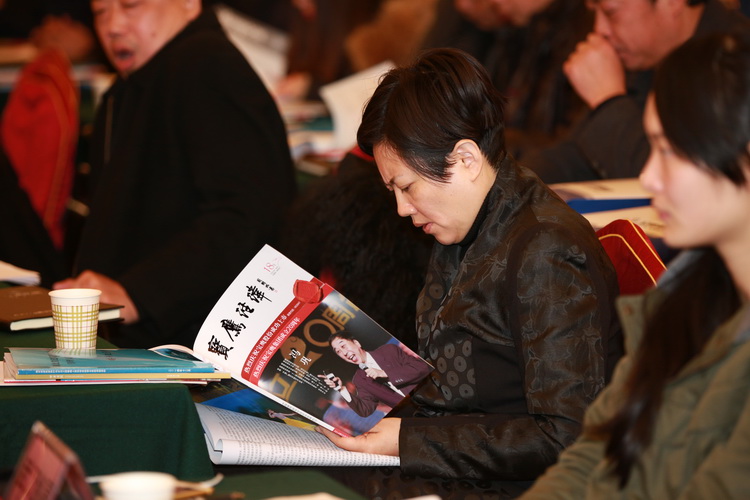
Bauing Magazine drew wide attention in the meeting
In 2012, after taking the engineering task, Bauinng Group carefully organized project leading team, selected skilled engineering team and invested much in manpower, material and financial resources into design and construction. In less than one year, it successfully completed the project which has been widely acclaimed by the owner and the society. In the meeting, Yi Fulin the chief engineer of the project as the special guest gave a report about the features, difficulties of theproject and corresponding measures. During the report, combining particular conditions of the project, Yi minutely shared the experience of project quality management and control, introduced detailed planning and implementation of construction method, process, template and model, interpreted how to strictly manage process, strengthen safe site construction. The whole report left a deep impression on the counterparts, and He Musong the secretary-general of Hubei Decoration Association called upon the enterprises engaging in decoration in Hubei province to learn from Bauing Group.
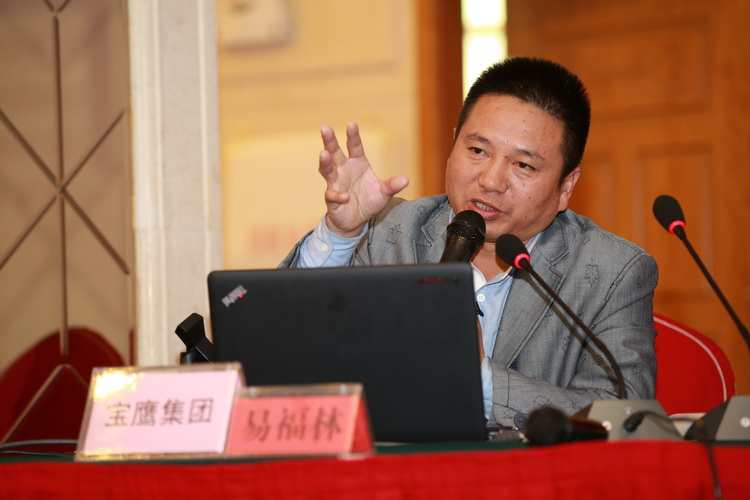
Yi Fulin the chief engineer of Wuhan International Expo Center Engineering Project made experience exchange in the meeting
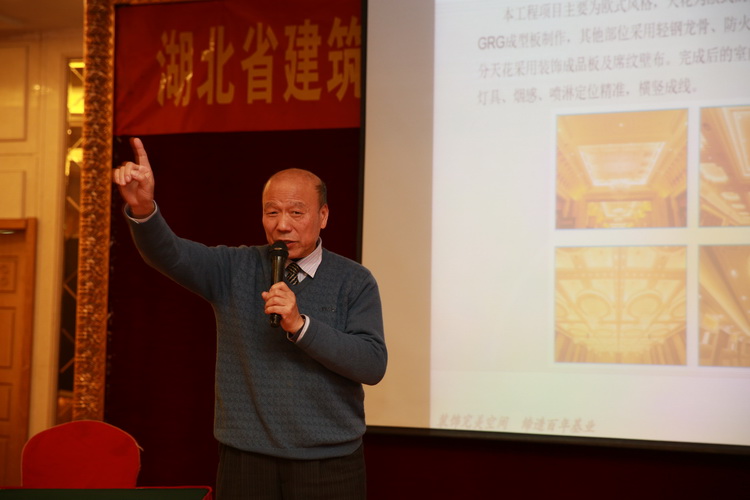
He Musong the secretary general of Hubei Decoration Association gave high praise of Wuhan International Expo Center undertaken by Bauing and the lecture given by Yi Fulin the chief enginner of the project
For more intuitive understanding of the Conference Center of Hubei International Expo Center, all participants visited it for on-site observation on Dec. 5 th . Sometimes under careful observation, sometimes discussing with each other, they all gave high affirmation and praise to the achievements of the project.
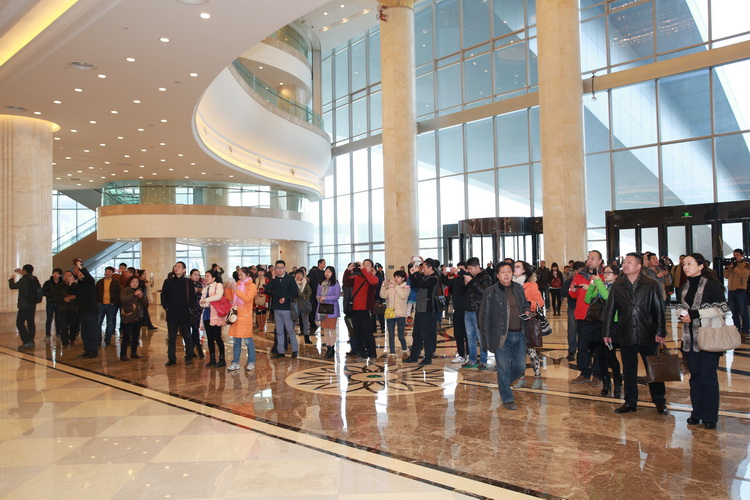
Visit the Center Lobby
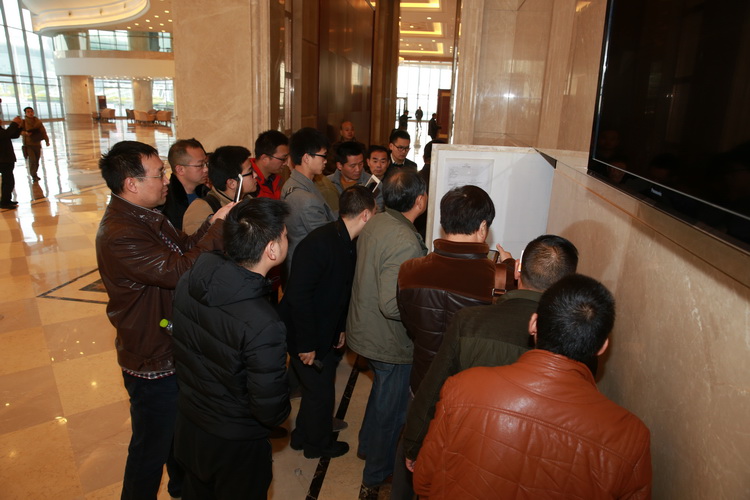
Visit fire-fighting devices
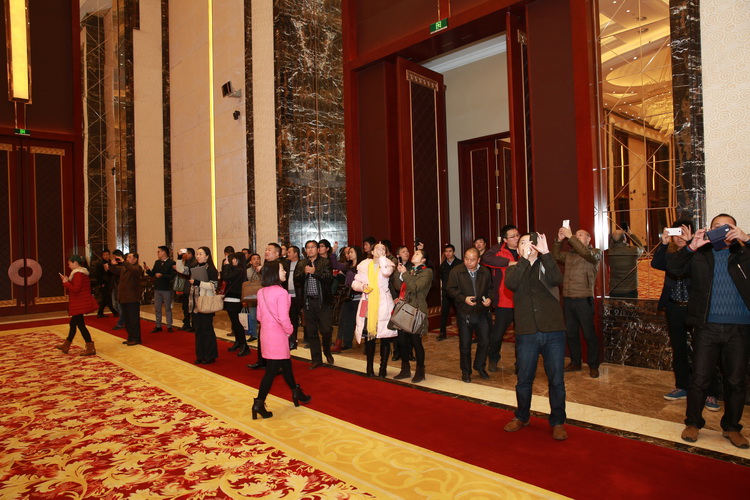
Visit the Conference Hall
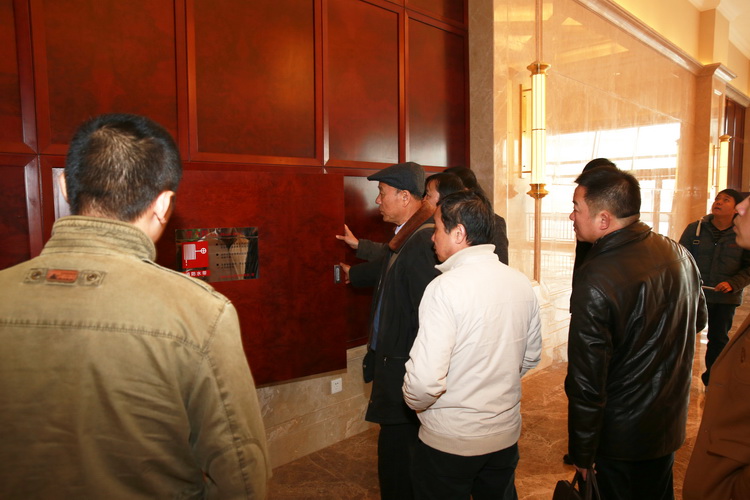
Leaders of Hubei Decoration Association made site instruction
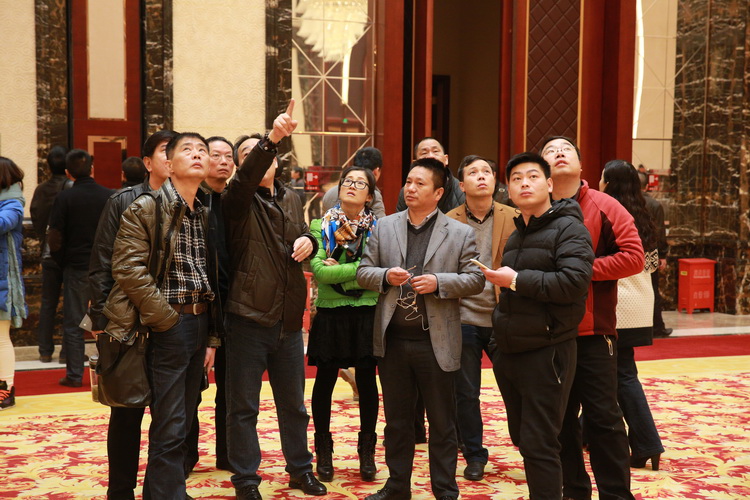
On-site communication among visitors
It is known that Wuhan International Expo Center is located at the axis of Sixin New Town of Hanyang District, Wuhan city, between the 3 rd ring road and the old town of Hanyang District. It is a multi-functional complex green ecological international expo which integrates exhibition, conference, hotel, business, cultural leisure and tourism into one. Located between exhibition area and hotel area, the conference center is of innovative design, complex structure and advanced science and technology. It is 168m long, 138m wide and 64.5m high, and adopts frame-shear wall structure. With 71, 453 m 2 of decoration area, the conference center is of Jane European style, embellished with special Chu-Han cultural decorations. It totally includes 33 conference halls, in which: 20 standard conference halls, 6 luxury conference halls, 3 Chu-Han cultural conference halls, 1 international report hall, 2 medium conference halls and 1 ultra-large banquet hall. The banquet hall can accommodate 3,000 people. No matter simple but grand design inside, or novel large-span steel structure and curtain wall outside, the complex structure and advanced science and technology are rarely seen in China, and also the milestone of public facilities establishment of Wuhan city and Hubei province. The decoration part contracted by our group is indoor refined decoration of Floor 1-5 of conference centerplus indoor and outdoor sign system, including interior decoration, water supply and drainage and electrical lighting. And the construction part includes: suspended ceiling, walls and pillars, floor, interior doors, water supply and drainage pipeline installation, sanitary fittings installation, the laying of electric lines, lamps and electrical equipment installation, indoor and outdoor signs.
The project has won China Building Construction Luban Awards and 2013-2014 National Architecture Engineering Decoration Awards at present.
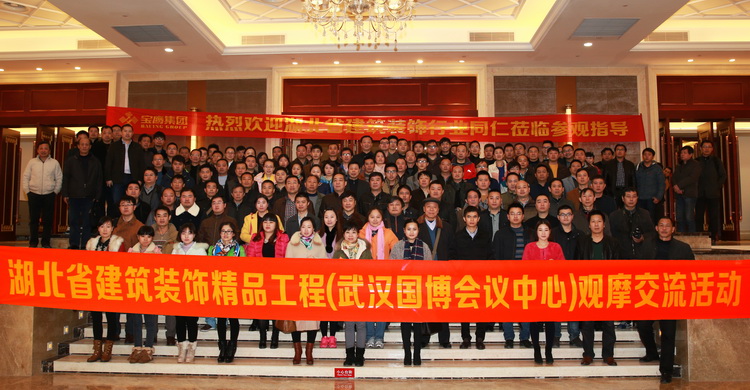
Group photo
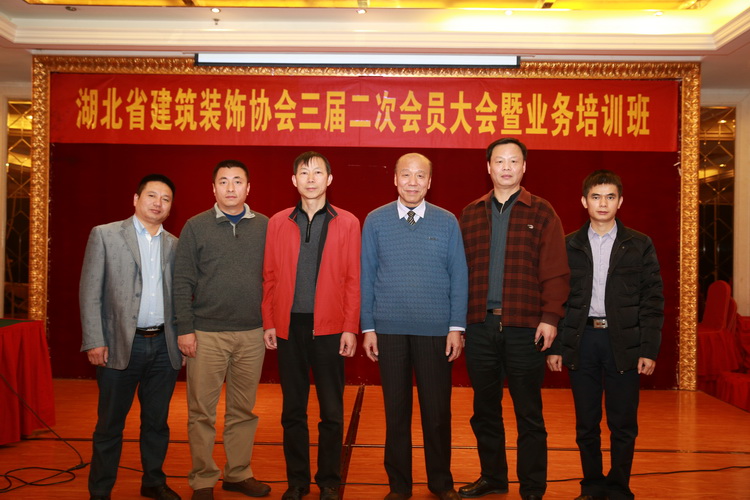
Photo of group leaders and leaders of Hubei Architecture Decoration Association (He Musong the secretary general of Hubei Decoration Association (the third from right), Wang Jianguo the chief engineer of Bauing Group (the second from left)


